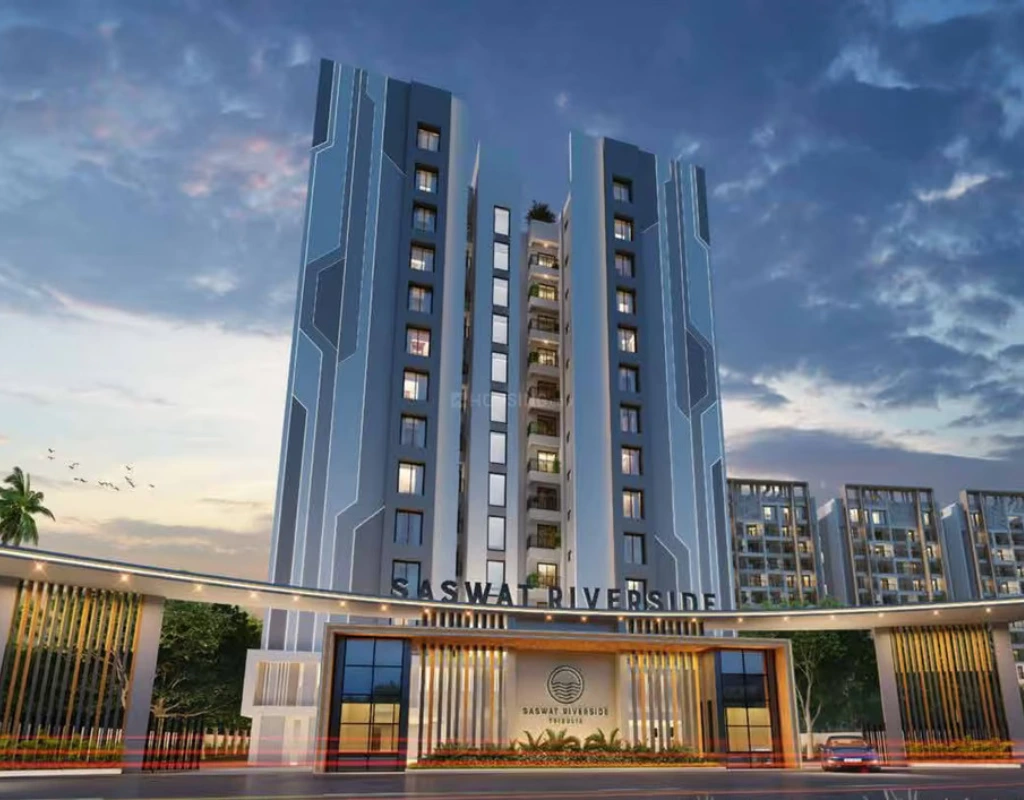3BHK apartment Saswat Riverside in Trisulia, Cuttack, is a premium residential project spanning 2 acres, featuring 318 under-construction units priced from Rs. 74.0 Lac to 1.04 Cr. It offers diverse living options, including spacious 2 BHK and 3BHK apartments for sale in Trisulia, Cuttack.
With luxury amenities such as a clubhouse, swimming pool, gym, and kids’ play area, it’s designed for modern families. Set to launch on January 1, 2024, with possession expected by August 15, 2028, Saswat Riverside promises a vibrant community that balances luxury and convenience for a quality living experience.

STRUCTURE:
WALL FINISH:
WINDOWS:
TOILETS:
FLOORING:
ELECTRICAL:
MAIN ENTRANCE LOBBY:
DOORS:
ELEVATORS:
Luxury residential projects often feature a range of amenities designed for comfort and convenience. Common facilities include resort-style infinity pools, gyms, theaters, children's play areas, barbecue decks, and spaces like basketball courts, skating rinks, and senior citizens' hangout zones. These projects may also include advanced security features and recreational areas tailored to different age groups.
The possession timeline for residential projects varies, but typically ranges from 2 to 5 years, depending on the scale of construction. Buyers should always check the project’s registered RERA number and the estimated possession date provided by the developer.
To schedule a site visit, you can usually contact the sales team directly via phone or email. Many developers also offer options for requesting a callback or booking a visit through their websites. Additionally, virtual tours and walkthroughs may be available to provide an initial impression before scheduling an in-person visit.
Explore similar Project at Trisulia, Cuttack