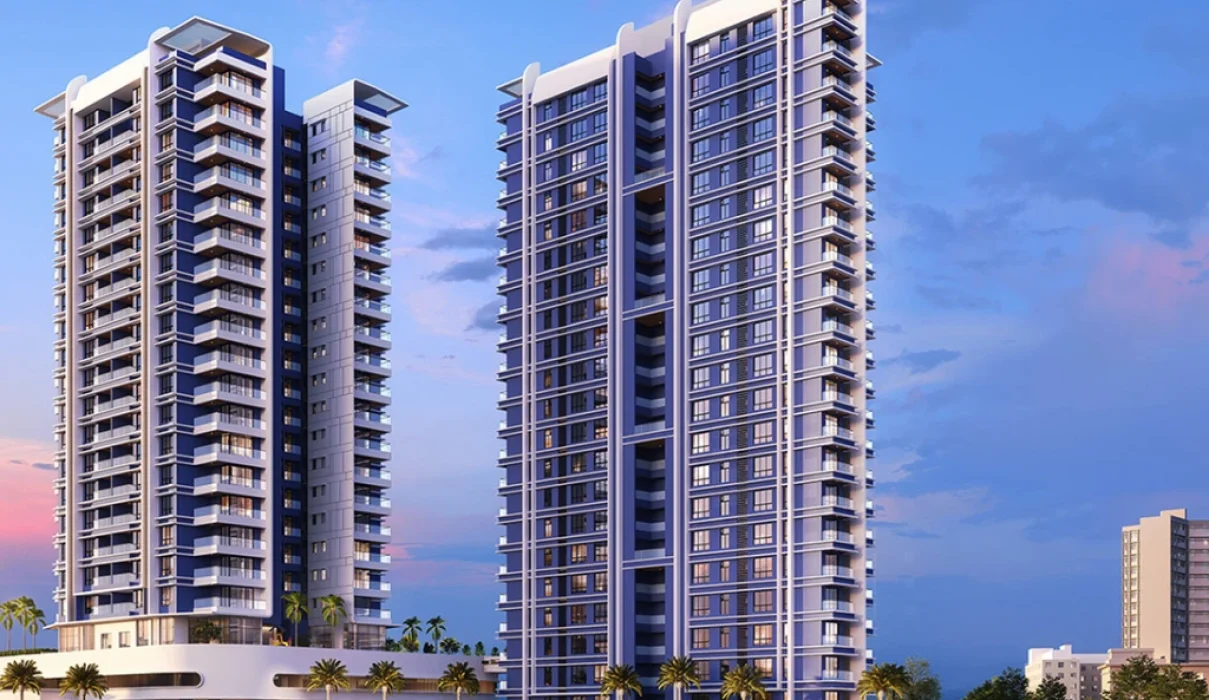
3 BHK Flats Utkal Levels Experience luxury at Utkal Levels, offering 3BHK apartments in Pahal, Bhubaneswar. These spacious, three-side open apartments are filled with natural light and provide stunning panoramic views. Located on NH16, facing the Jagannath Temple, Utkal Levels is a premium community with 205 designer homes.
Enjoy over 50+ amenities, including a resort-style infinity pool, gym, amphitheater, and kids’ pool, ensuring a lifestyle of comfort and convenience. Well-connected to key locations like Symphony Mall (2 km) and Hitech Hospital (5.5 km), this is the ideal place for families seeking both luxury and accessibility.
Looking for a flat for sale in Bhubaneswar? Utkal Levels offers the perfect blend of modern design, comfort, and prime location. 3 BHK Flats Utkal Levels
The Utkal Levels project is scheduled for possession in August 2027. Currently, the project is under construction, and updates on progress are shared regularly with prospective buyers.
The 3 BHK apartments at Utkal Levels range in super built-up area from 2,146 to 2,429 square feet, providing spacious layouts designed for comfort and functionality.
Utkal Levels offers over 50 amenities, including a resort-style infinity pool, gym, amphitheater, kids' pool, multipurpose hall, banquet hall, and a cafeteria. Additional facilities include guest accommodation, a library, reserved parking, and 24/7 power backup.