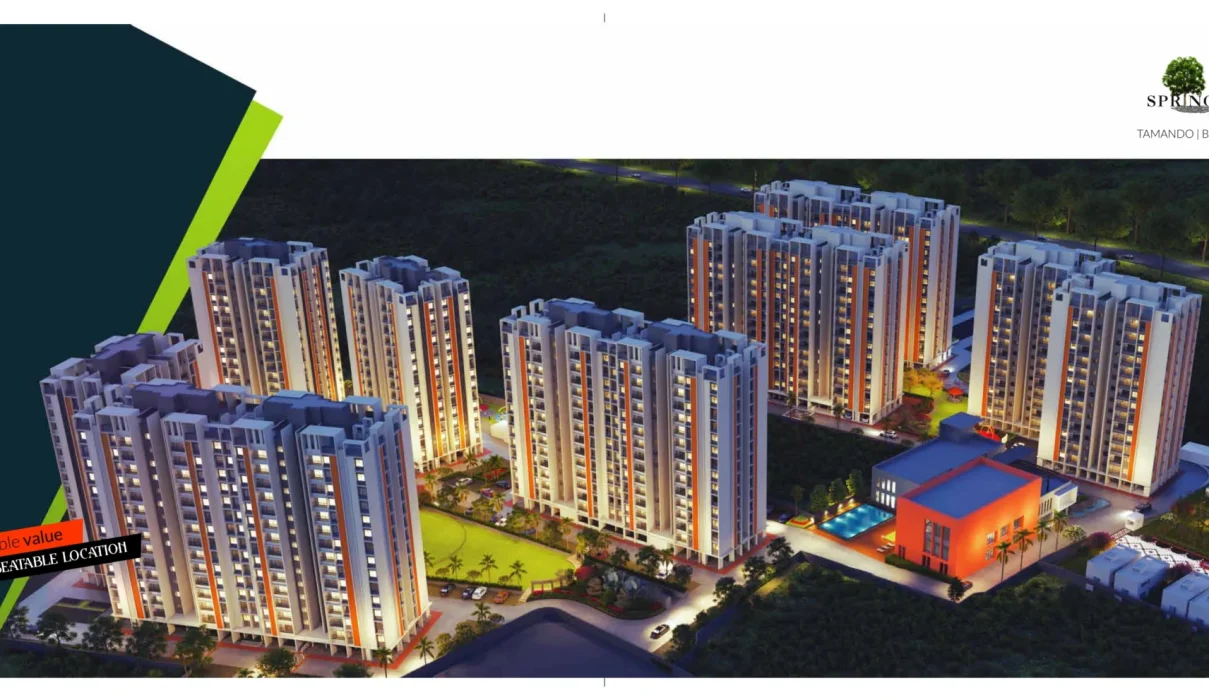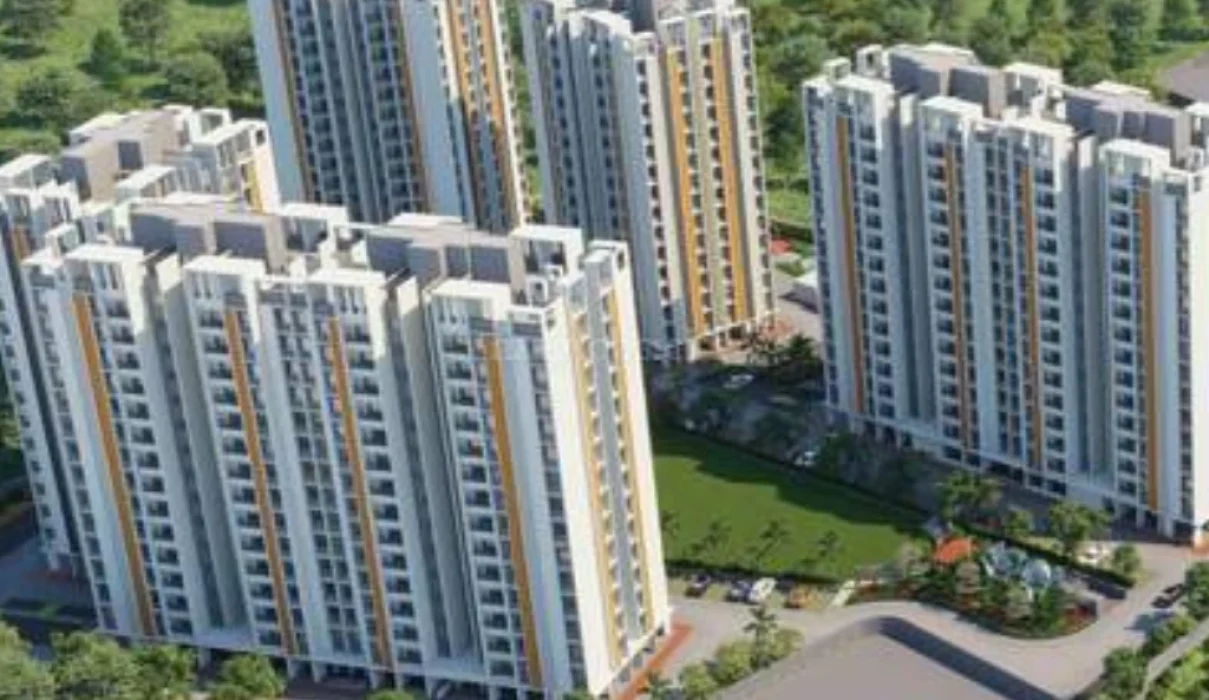

Welcome to Springville Greens in Tamando, Bhubaneswar, where luxury meets nature! This stunning 3 BHK residential flat offers a super built-up area of 1118 sq. ft. to 1150 sq. ft., featuring 3 spacious bedrooms and 2 modern bathrooms.
Available from April 2027, this under-construction property is nestled in a secure gated community, providing peace of mind and a serene living environment. Enjoy the perfect harmony of classic design and contemporary comfort, all while surrounded by lush greenery that feels like a year-round retreat.
Structure:
Flooring:
Kitchen:
Bathrooms:
Walls:
Doors:
Electricals:
Lift & Staircase:
External Painting:
Other Facilities:
The flooring is vitrified tiles in main areas and ceramic tiles in bathrooms and kitchens. The apartments are unfurnished.
Yes, the amenities include a gym, swimming pool, yoga pavilion, kids' play area, and more.
Springville Greens offers unfurnished apartments, allowing you to design and customize your space as desired.